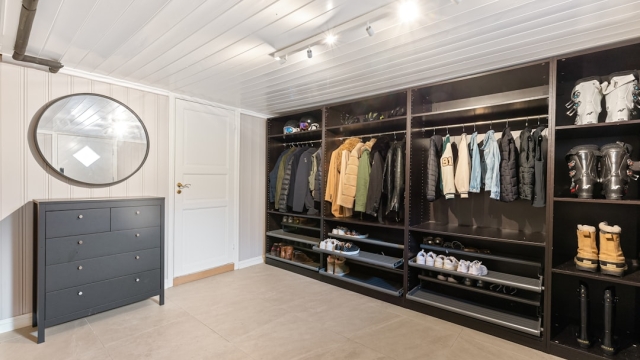Essential Elements of a Functional Closet Layout
When it comes to organizing your home, a well-designed closet can make a significant difference in functionality and ease of use. Whether you are dealing with a small reach-in closet or a spacious walk-in, understanding how to create functional closet layouts can enhance your daily routines and keep your living space clutter-free. This article will explore essential elements of a functional closet, various layout styles, and practical tips for maximizing space and organization.
Essential Elements of a Functional Closet Layout
A functional closet layout is built on a few key elements that ensure efficient use of space and accessibility. Here are the fundamental components to consider:
Shelving
Shelving is crucial for maximizing vertical space in your closet. Adjustable shelves allow flexibility, accommodating items of different heights and sizes. Consider incorporating both fixed and adjustable shelves to create a versatile storage solution. Open shelving can be used for displaying accessories or shoes, while closed shelving helps keep items concealed and organized.
Hanging Space
Hanging space is essential for clothing items that need to be wrinkle-free, such as dresses and suits. Incorporate double rods for shorter garments or a mix of long and short hanging areas to accommodate various clothing lengths. Utilizing cascading hangers can also maximize this space, allowing you to store more items in a compact area.
Drawers
Drawers are indispensable for storing smaller items like accessories, undergarments, and folded clothes. They help maintain order and prevent clutter from spilling into other areas of the closet. Consider incorporating soft-close drawers for a touch of luxury and increased usability. Additionally, dividers within drawers can help keep items organized and easily accessible.
Different Closet Layout Styles
There are various closet layout styles to fit different needs and preferences. Here are some popular options:
Walk-In Closets
Walk-in closets offer ample space for organization and can be customized to fit your specific needs. They often feature a combination of shelves, hanging space, and drawers, allowing for a personalized layout that maximizes usability. Adding a central island can provide additional storage and a convenient area for folding clothes or displaying accessories.
Reach-In Closets
For smaller spaces, reach-in closets are a practical choice. Although limited in size, they can be optimized with thoughtful organization strategies. Utilizing sliding doors can save space, while built-in shelves and rods can maximize available space. Consider using vertical dividers to separate different sections for easier access.
Modular Systems
Modular closet systems offer flexibility and can be tailored to fit various spaces and needs. These systems often include interchangeable components, allowing you to design a layout that works best for you. They can be adapted over time, ensuring that your closet remains functional as your storage needs change.
Tips for Maximizing Space and Organization
To ensure your closet layout is as functional as possible, consider the following tips:
- Declutter Regularly: Periodically review your belongings and remove items you no longer need. This practice will free up space and make it easier to maintain organization.
- Utilize Vertical Space: Make the most of your closet’s height by installing shelves or hanging solutions that reach the ceiling. This can significantly increase your storage capacity.
- Group Similar Items: Organize your closet by grouping similar items together, such as clothing by type or season. This practice improves accessibility and makes it easier to find what you need.
- Incorporate Lighting: Adequate lighting is essential for any functional closet layout. Consider adding built-in lighting or motion-sensor lights to illuminate dark corners and make it easier to see your items.
- Personalize Your Design: Consider your unique preferences and needs when designing your closet layout. Incorporate elements that reflect your style and lifestyle to create a space that works for you.
In conclusion, creating functional closet layouts involves thoughtful consideration of essential elements, layout styles, and organization strategies. By understanding your specific needs and preferences, you can design a closet that enhances your daily life and keeps your space organized. For more ideas and inspiration on functional closet layouts, visit Studio Haus and explore a wealth of resources to help you transform your closet into a functional haven.



